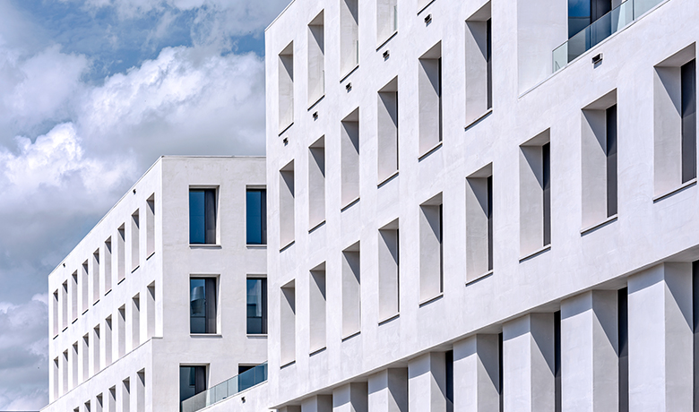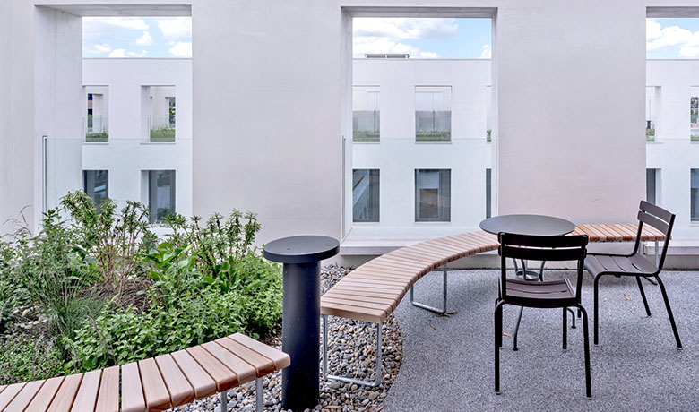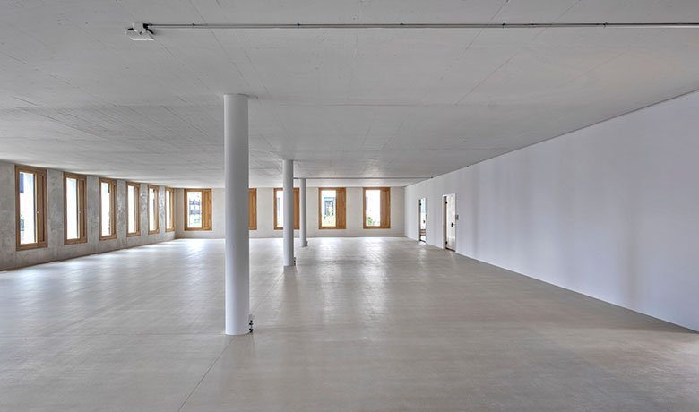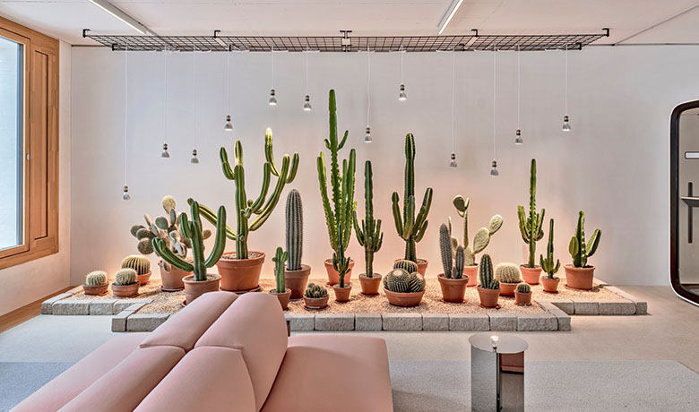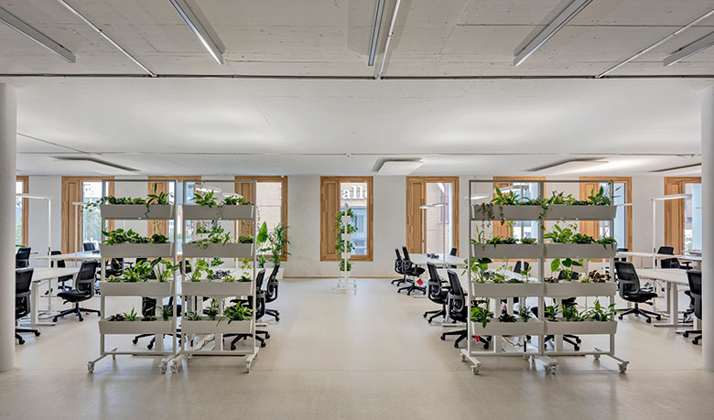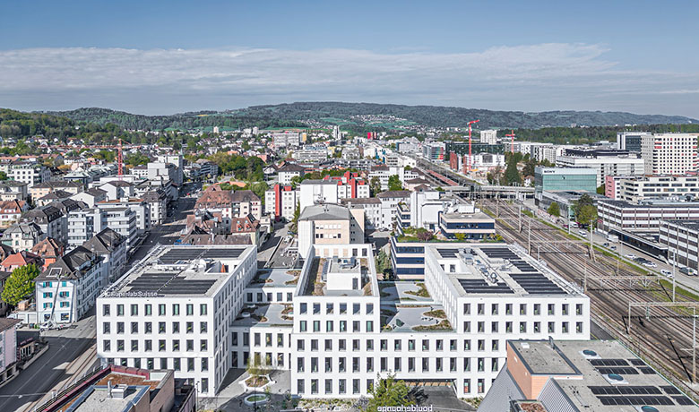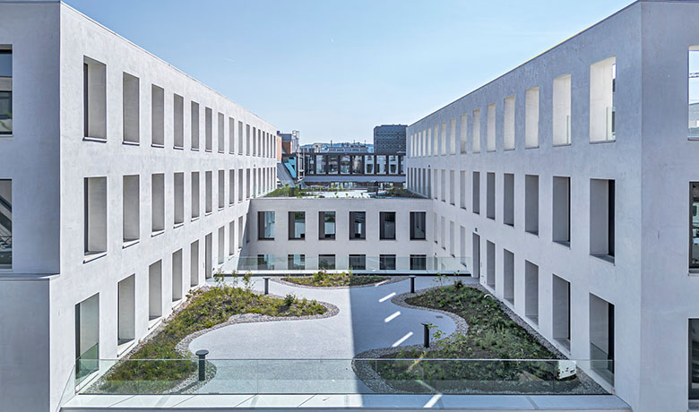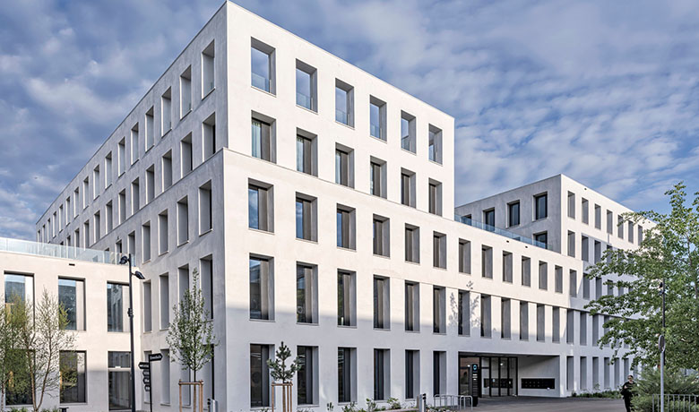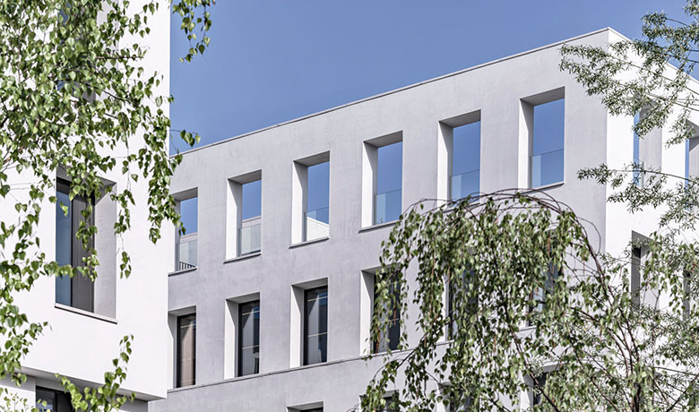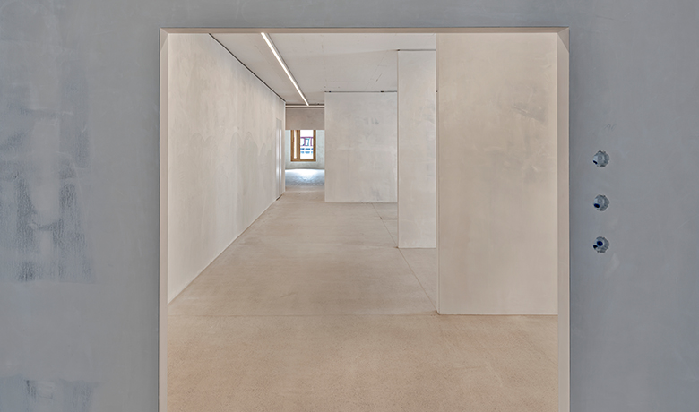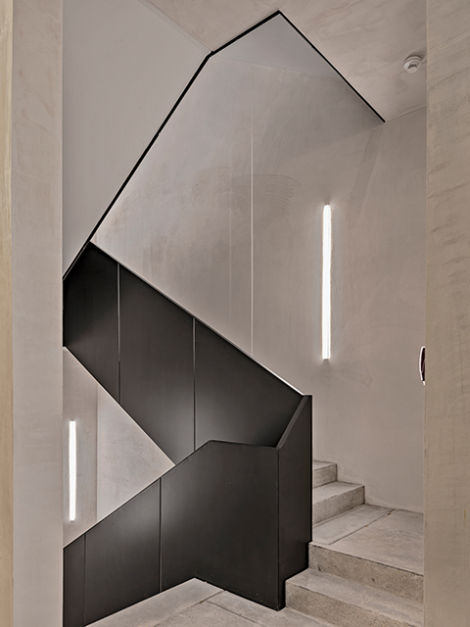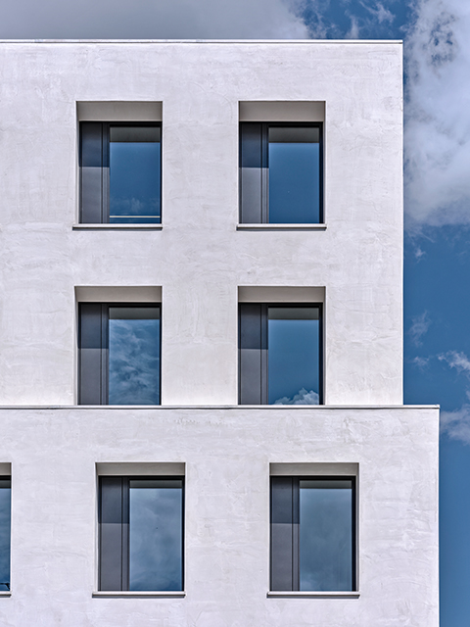2226 JED
Schlieren, Switzerland
“Join, explore, dare” – the name says it all for this building complex, which was designed and built according to the 22-26 principle by Professor Dietmar Eberle. The new building in Switzerland, planned and completed by baumschlager eberle architekten, comprises a mix of office and laboratory space, services, and restaurants, and sets new standards in sustainable construction.
With 18,300 m² of gross floor space, it is the largest construction project based on the 22-26 principle. Resource-saving architecture combined with a low-tech building control system ensures that the indoor temperature always remains between 22 and 26 degrees Celsius. Thanks to its design and operating system, the largely energy-self-sufficient building requires almost no conventional heating or cooling systems, with the exception of the laboratory areas due to their special requirements.
The architectural design focuses on maximum deconstructability. It almost goes without saying that the recycled concrete used can also be reused. 10,000 tons of primary resources were saved during construction. Together with a high degree of flexibility in use due to large spans, several principles of the circular economy come into play here.
The 2266 JED in Schlieren is not only impressive in terms of its sustainable construction and operation, but also because its construction costs remained relatively low. The absence of conventional building services minimizes the effort required for planning, procurement, and maintenance, keeps operating costs low, and provides more space.
More Information
Office building
- Completed 2024
- Area: 18,300 m²
Energy and environmental aspects
- Slow-reacting building mass and good insulation minimize heating and cooling requirements
- Use of waste heat from people and devices such as PCs, printers, lighting, etc.
- PV system enables largely energy self-sufficiency
- Use of recyclable materials
- Window recess depth of 60 cm enables natural shading
- Automated ventilation flaps with CO2 and temperature sensors
Characteristics
- 8,300 m³ of recycled concrete using Zirkulit
- 10,000 tons of primary resources saved in concrete
- 83 tons of CO2 stored in concrete
Building labels and awards
- SNBS Gold
Pictures and Drawings
AGPB Press, Factsheet & Presentation Video
Media release AGPB AWARD
Factsheet 2226 JED
Short video 2226 JED
