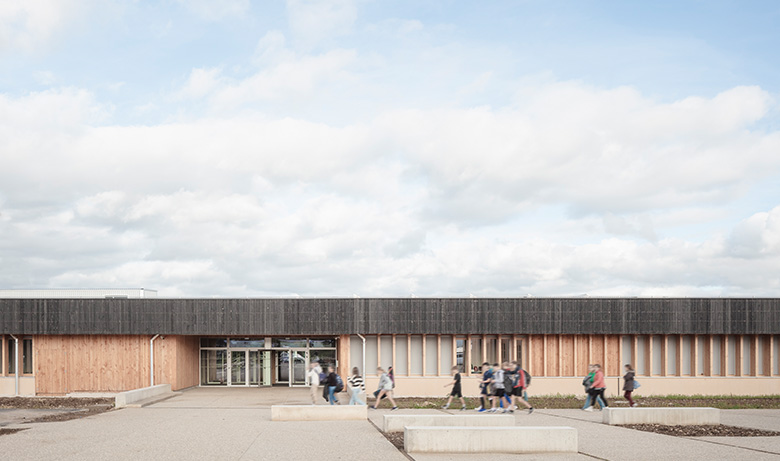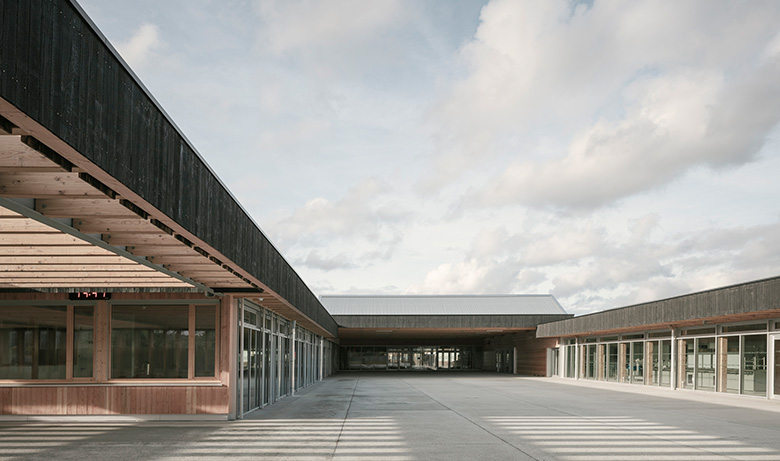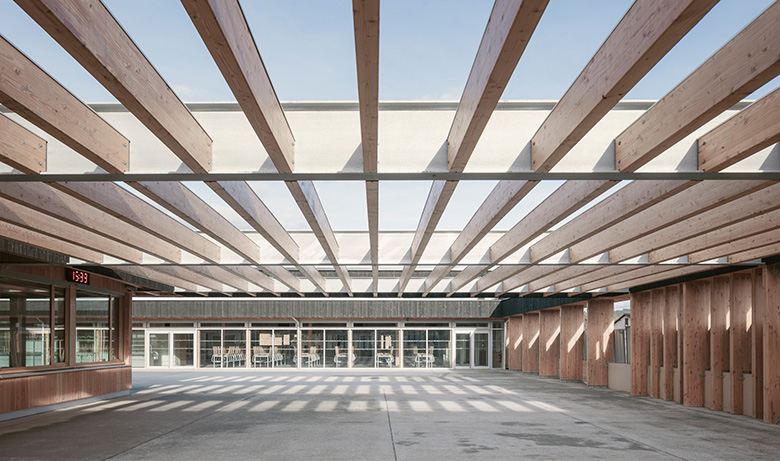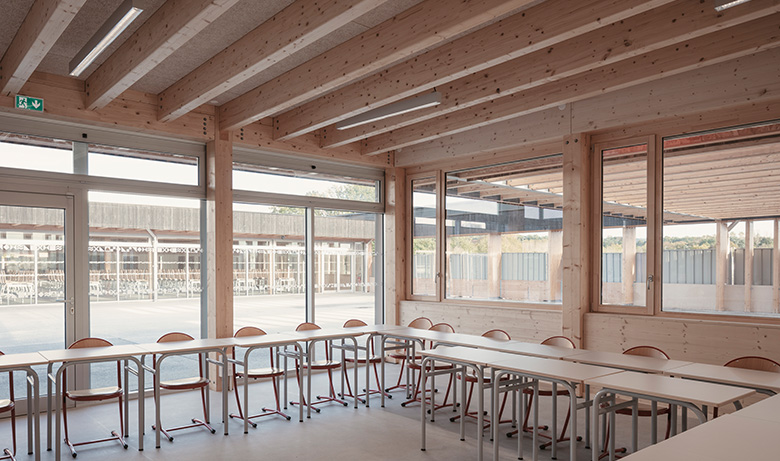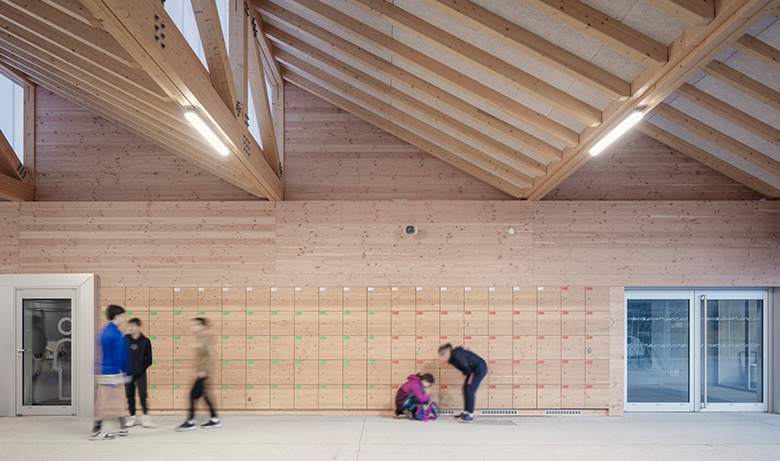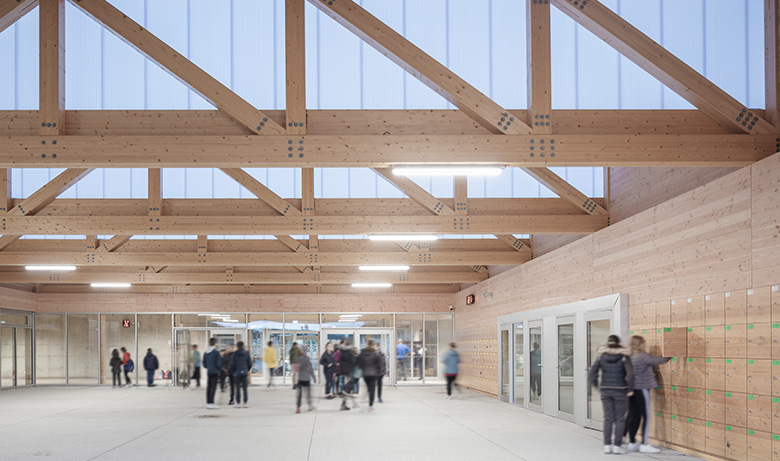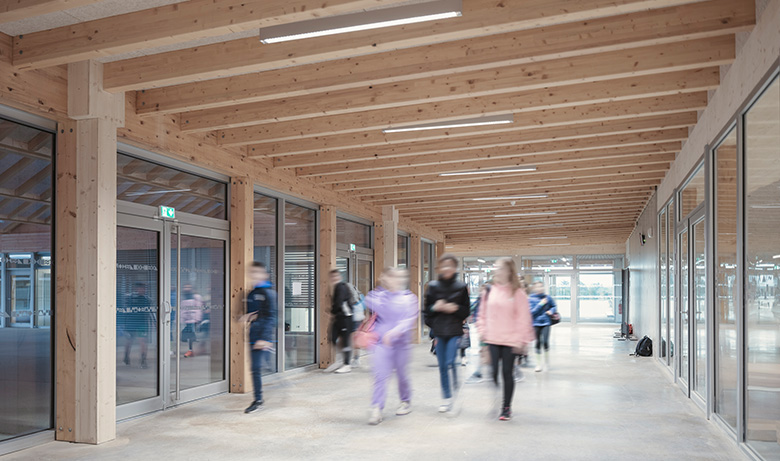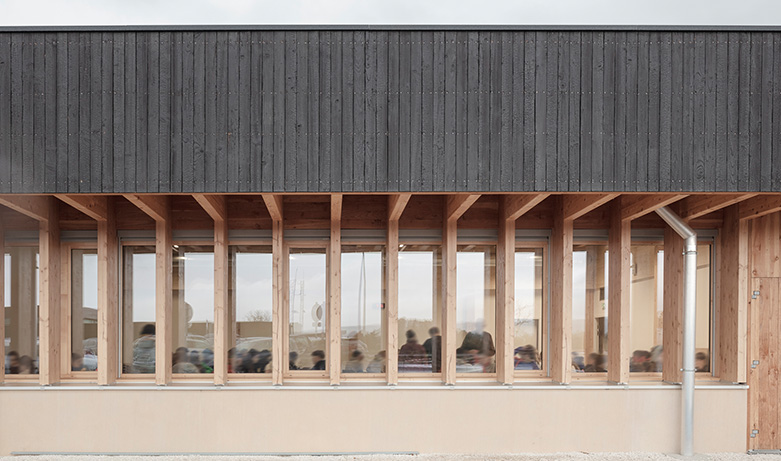Collège d'Orlinde
Bretenoux, France
The single-storey wooden school building designed by Dietrich | Untertrifaller Architekten creates a warm and bright atmosphere thanks to its choice of materials, among other things. The college is the new eye-catcher at the intersection of two communities and is reminiscent of the medieval bastides in the surrounding area. It is intended to help revitalise the region.
The covered inner courtyard of the timber-framed building serves as a kind of "marketplace", surrounded by a media centre, restaurant, staff rooms and playground. All 21 classrooms are orientated to two sides. The interior is dominated by light-coloured wood. The inner courtyards and skylights allow plenty of daylight to enter, which reduces the use of artificial lighting. A wide screen made of burnt wood with a large overhang regulates the amount of light entering the classrooms and protects them from the weather. The partition walls made of clay bricks improve the acoustics and hygrothermal comfort.
Douglas fir was the wood of choice for the superstructure. In general, the absence of harmful substances and the environmental impact of the materials were important factors in the selection process. Local materials were given preference in order to minimise the CO2 footprint during construction. The college, which was completed in November 2023, is a plus-energy building: the solar system generates electricity over an area of 1,200 square metres and enables a sustainable energy surplus. Geothermal heat pumps provide heating, but can also be used for cooling in summer.
More Information
School building
- Completed 2023
- Area: 4,536 m²
Energy and environmental aspects
- Timber frame construction
- Geothermal heat pump with geocooling
- PV system
- Plus-energy house
- Environmentally conscious and pollutant-free materials such as clay bricks, natural insulating materials, wood
- Use of rainwater for watering the green areas and sanitary facilities
Characteristics
- Primary energy requirement: 40.4 kWh/m²a
- Photovoltaic yield: 264,000 kWh/a
Building labels and awards
- Plus-energy-house
- Archdaily Building of the year 2024, nomination
Pictures and Drawings
AGPB Press, Factsheet & Presentation Video
Media release AGPB AWARD
Factsheet Collège d'Orlinde
Short video Collège d'Orlinde
