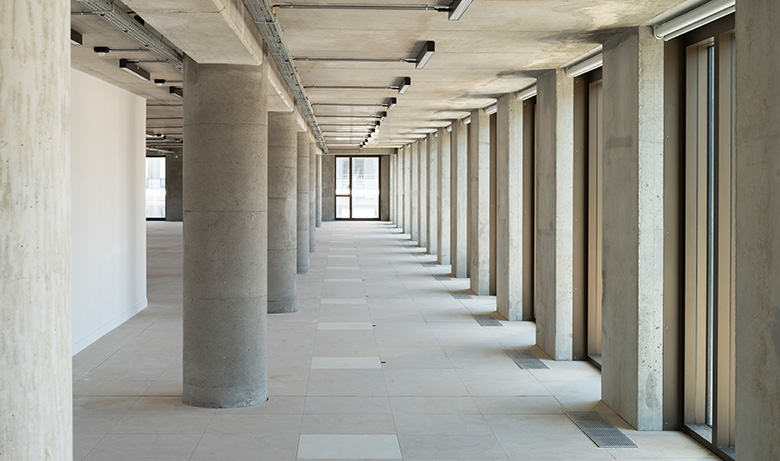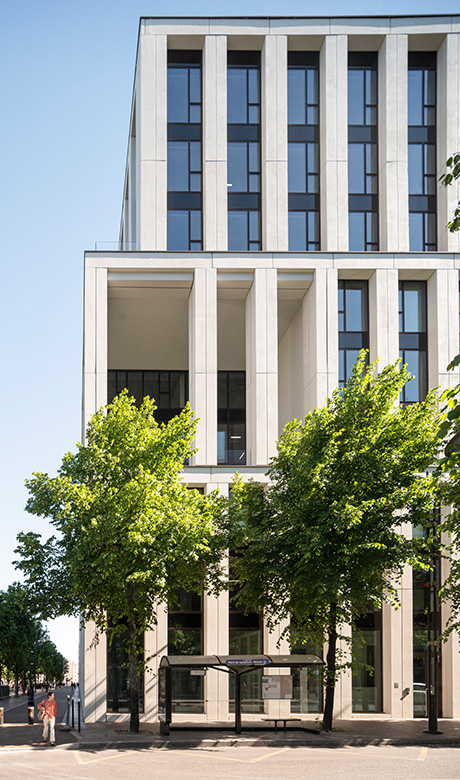Europa
Levallois-Perret, France
The main architectural objective of the refurbishment and renovation of the 1980s building was to create a landmark that conveys identity for Levallois-Perret near Paris. The combination of the existing building and the extension creates a rhythmic sequence that blends into the urban space and enhances it. Baumschlager Eberle Architekten brought the architecture up to date. This obviously includes making the building climate-ready.
The outdoor space is now accessible through loggias and terraces and creates a link to the nearby banks of the Seine and the Île de la Jatte with its vegetation. The permeable and modular vestibule on the ground floor is generally accessible and comprises the entrance halls to the offices, a large coworking restaurant area, a lobby and a foyer at double and triple height. From the outside, the elevation of the ground floor and the newly created transparency provide a view of the private garden inside. The straightening of the old space-consuming semi-circular entrance areas made more office space possible. Usage-neutral office spaces increase longevity because they can be easily adapted to changing working environments. The expansion of the open space offering with terraces and a restaurant on the roof also generates added value for employees.
Preserving the building structure as far as possible limited the demolition work, the existing core was retained and existing materials such as floor plates, raised floors and cable ducts were reused. The renovation of the façade led to a significant increase in the efficiency of the building, which has a district heating and district cooling connection. Primary energy consumption is now 40 percent lower than before the renovation.
More Information
Office building
- Completed in 2021
- Area: 28,350 m²
Energy and environmental aspects
- Refurbishment
- Re-use of existing building materials in line with the circular economy
- District heating and cooling
- Reduction of primary energy requirements by 40 percent
- Increase and creation of green and open spaces
- Modular and use-neutral office space
Key figures
- Primary energy requirement: 98.8 kWh/m²a
- CO2 emissions: 4.9 kg/m²a (estimated)
Building label and awards
- BBC Effinergie Renovation
Pictures and Drawings
AGPB Press, Factsheet & Presentation Video
Media release AGPB AWARD
Factsheet Europa
Short video Europa
Building owner
- SCI Westbridge
780x460.jpg)

460x780.jpg)

