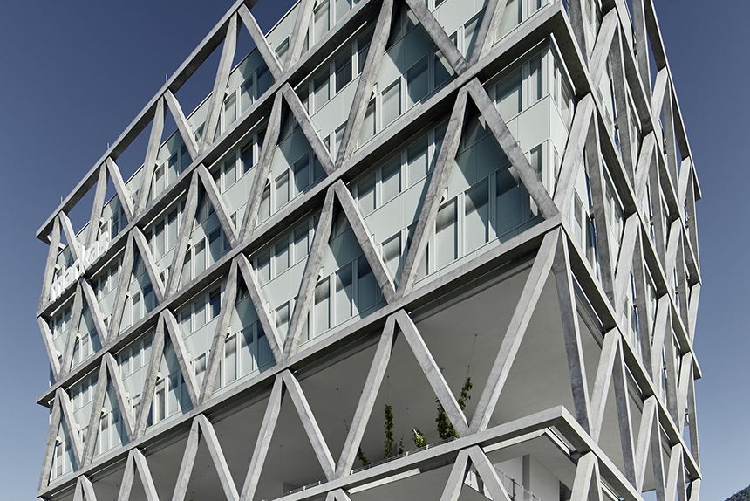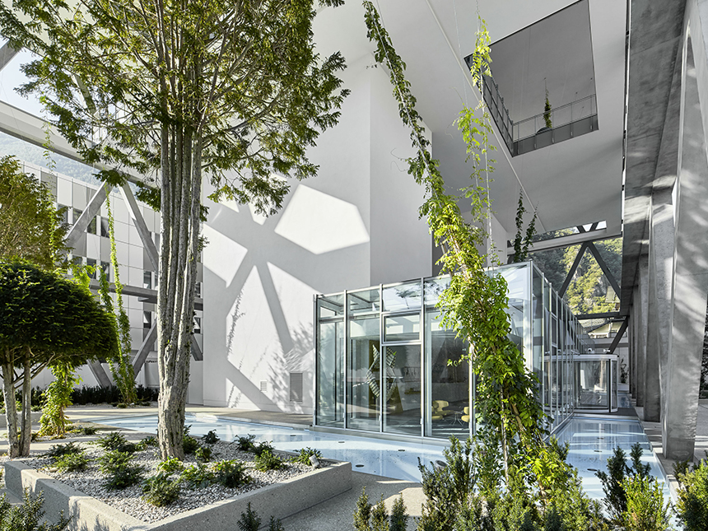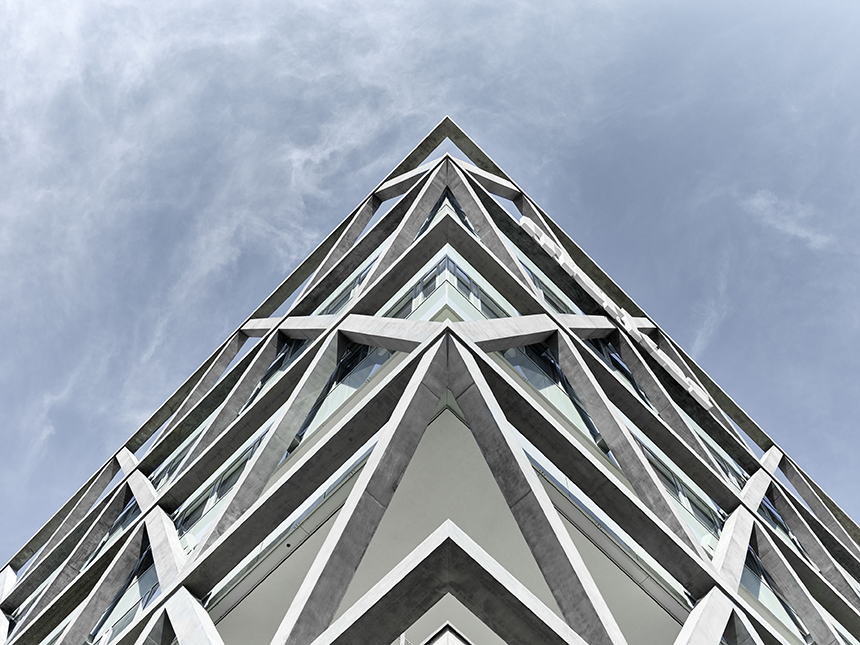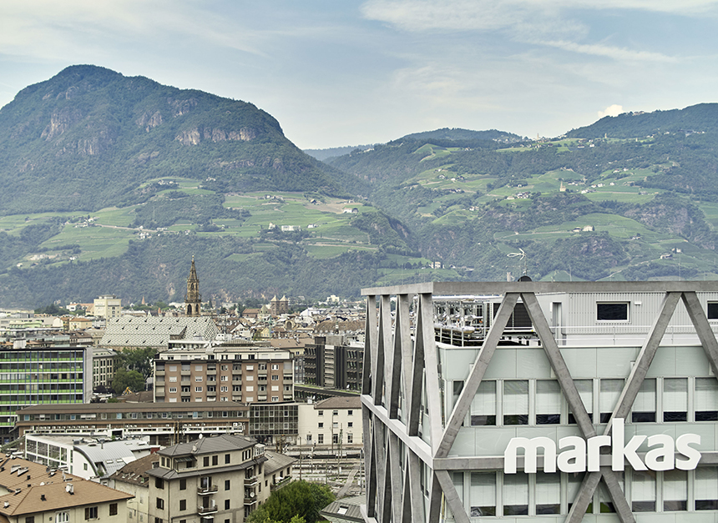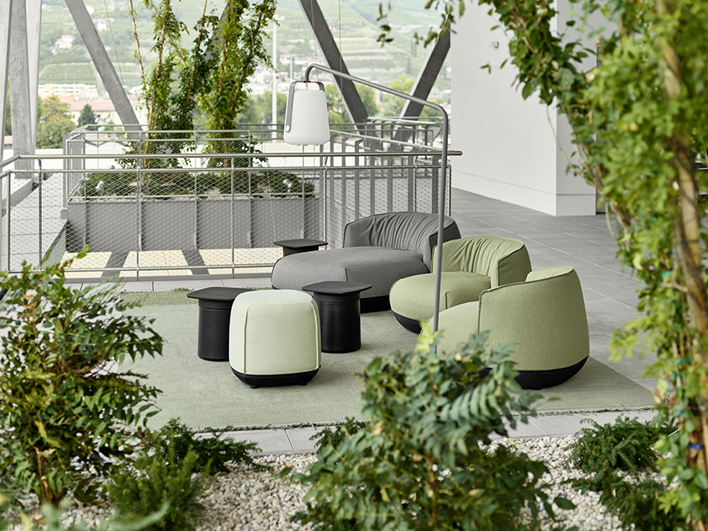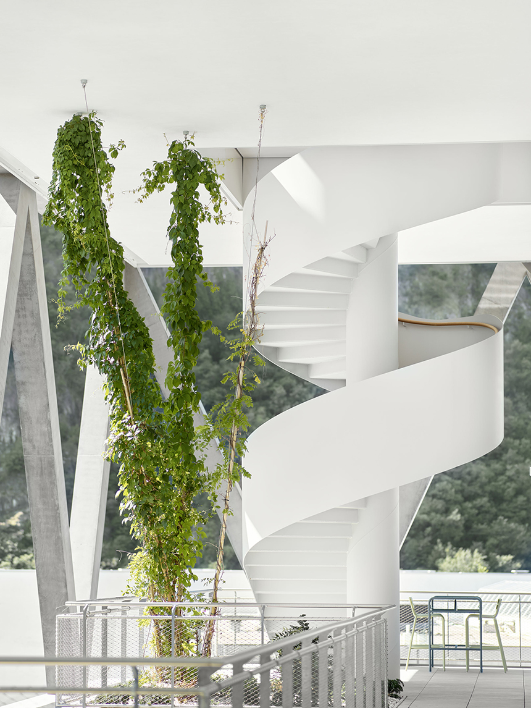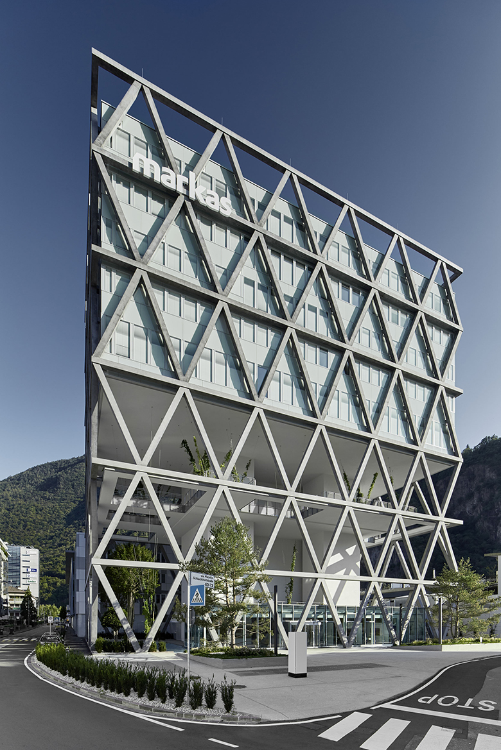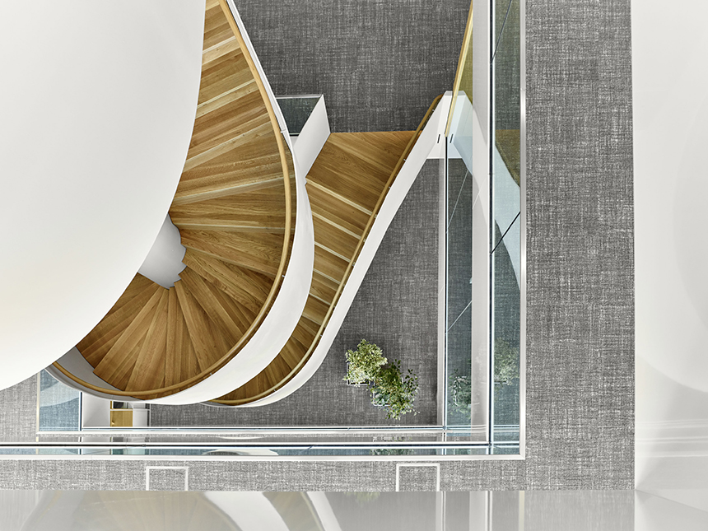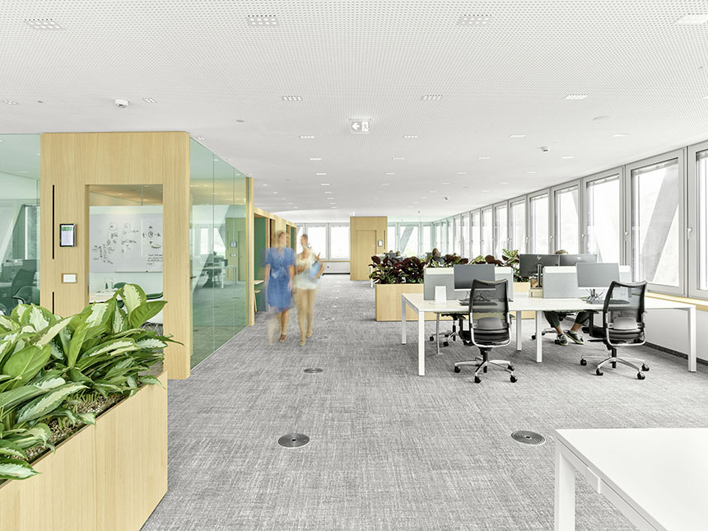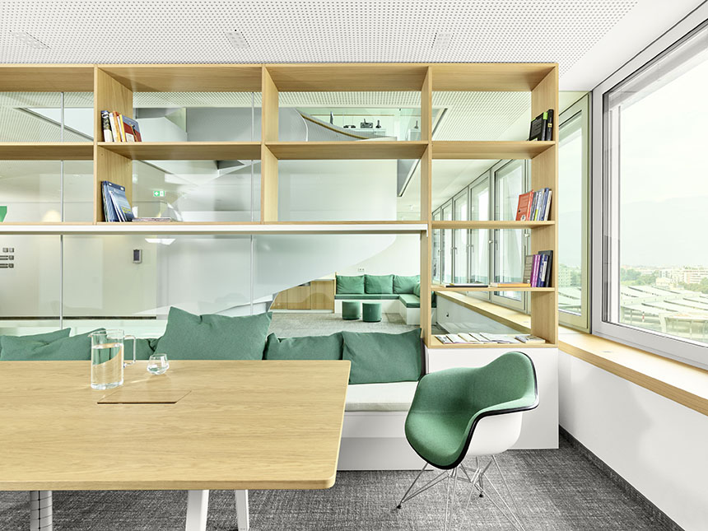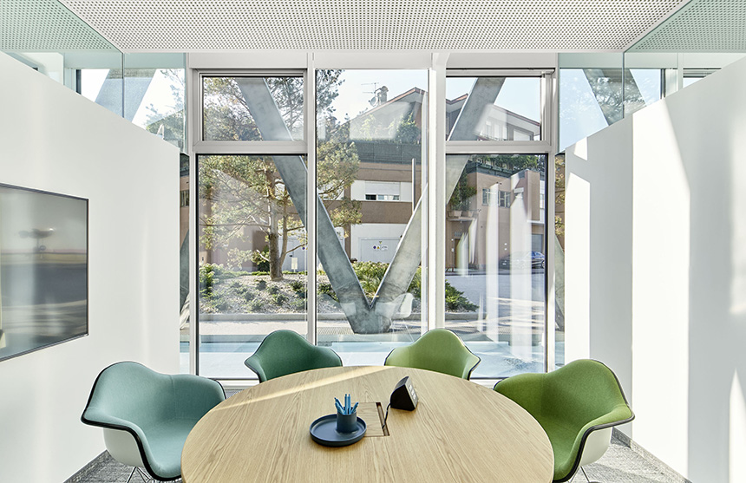markas Headquarter
Bolzano, Italy
The headquarters of the service company Markas, planned by ATP architekten ingenieure, is a striking part of Bolzano's cityscape thanks to its V-shaped façade structure. The hybrid constellation of reinforced concrete and cast-in-place steel structure supports the entire building at its nodes. The rare construction method enables the column-free and thus flexible open-office concept with partition wall connections in each window axis. At the client's request, ATP actively involved the employees in the planning process of the space concept in order to adapt it to the needs of the individual departments. Currently, the office and work areas start on the sixth of the ten upper floors at a height of about 20 metres. The "air floors" below currently serve as recreational space. The open green space at a height of about 14 metres also accommodates a cafeteria and outdoor working facilities. Top-down densification is possible at any time. The building is accessible to the public via the forecourt. On the forecourt there is a water basin and trees up to 8 metres high, which act as climate regulators to improve thermal comfort and air quality in the outdoor area. A total of 1,800 new plants were planted.
A good indoor climate is ensured by the combination of switchable low-temperature systems in the form of heating and cooling ceilings with controlled mechanical ventilation, which brings conditioned air into the rooms via floor outlets and convectors. Outdoor air intake is most efficient in the planted and shaded outdoor facility with water basins. Automated sun protection reduces the cooling energy requirement. Thanks to the many and large windows, 58 percent of the floor space achieves a daylight factor of over 2.0, and the Tunable White LEDs adjust to the natural light rhythm depending on the time of day.
These energy efficiency measures and the use of a heat pump make the office building a certified category A climate house in South Tyrol.
The location on the edge of Bolzano's city centre makes the office building within walking distance.
More Information
Office building
- Completed 2019
- Area: 13,260 m²
Energy and environmental aspects
- Controlled ventilation
- low-temperature heating
- surface cooling
- Heat pump with an annual efficiency of 141 percent
- Outdoor water pool and green space as climate regulators
Characteristics
- Heating requirement (net): 25 kWh/m²a
- Total primary energy demand: 437,864 kWh/a
- Specific CO2 emissions: 30 kg/m²a
Building labels and awards
- German Design Award 2021 "Special Mention"
- Well Building Standard
Pictures and Drawings
Media, factsheet & video
Media release AGPB AWARD
Factsheet markas Headquarter
Short video markas Headquarter
